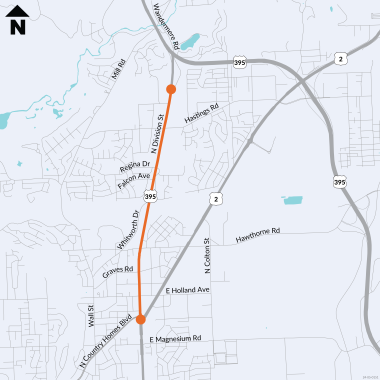Project overview
US 395 from the US 2 Wye to Wandermere Road – milepost 164.5 to 167.07 – has been identified as needing the asphalt concrete pavement rehabilitated to preserve the roadway structure and the public investment in highways. The Complete Streets screening process found this project required implementation of the Complete Streets requirement for the full length of the project corridor.
What to expect
This project is currently in the pre-design phase to identify, select, and begin the design of the necessary Complete Streets strategies to implement as part of a paving project for this corridor. The addition of Complete Streets strategies to the paving project aims to improve the active transportation environment along and across the project corridor.
Pre-design is expected to be completed by the end of June 2025, with full design staring in the summer of 2025. This project will be delivered using the Design-Bid-Build process, with construction anticipated to begin in the spring of 2026. This schedule is preliminary and may change depending on the results of the pre-design phase.
Upcoming Engagement Opportunities
The project team has developed strategies to improve walking, bicycling, and rolling for along and across the project corridor based on an analysis of existing conditions, community input, and WSDOT standards. WSDOT invites the community to review developed strategies and give input at the following open house:
What: Complete Streets Open House
Where: North Spokane Library, 44 E. Hawthorne Rd., Spokane, WA 99218
Date: Wednesday, April 2, 2025
Time: Drop in anytime from 1-7pm
For those who cannot stop into the open house, a virtual session is available the same day from 12-1pm.
Microsoft Teams meeting link: https://bit.ly/US395Division_Spring25OpenHouse
Meeting ID: 265 926 878 308
Passcode: gF3hn9gk
Project design information and strategies can be found on the Maps & Drawings tab, which was updated in January 2025 and will be updated through the end of March 2025. For more details on Complete Streets and other general questions, please refer to the FAQs under the Related Links tab. An online comment card remains available to provide input to the project team at any time for the remainder of the project.
Project map location for the US 395 - Division Wye to Wandermere Road - Paving and Complete Streets project in Spokane County.
US 395 from the US 2 wye to Wandermere Road – milepost 164.5 to 167.07 – has been identified as needing the asphalt concrete pavement rehabilitated to preserve the roadway structure and the public investment in highways. The original scope of this project involved rehabilitating the existing pavement with a hot mix asphalt pavement and upgrade basic safety features within the project limits to maintain safe highway operations.
In 2022, Move Ahead Washington was passed by the Washington State Legislature, which included a requirement for WSDOT to incorporate principles of Complete Streets into transportation projects with an estimated budget greater than $500,000 and starting design on or after July 1, 2022. To aid in the implementation of this requirement, WSDOT established a Complete Streets process that first screens all programmed projects for Complete Streets applicability, and subsequently provides a planning and conceptual design phase – known as pre-design – and target outcomes for projects that are required to incorporate Complete Streets. More information about the Complete Streets requirement and WSDOT’s implementation process is available on WSDOT’s Complete Streets page.
The Complete Streets screening process found the US 395/Division US 2 Wye to Wandermere Road paving project to require implementation of the Complete Streets requirement north of Country Homes Boulevard, as no pavement rehabilitation is being done between the US 2 wye and Country Homes Boulevard. A pre-design phase was initiated to conduct this analysis and identify the preferred Complete Streets implementation along and across the corridor. The pre-design phase includes the following tasks:
- Coordination with local and regional jurisdictions.
- Identification of Complete Streets gaps and needs.
- Community engagement.
- Development and selection of preferred Complete Streets alternatives.
- 30% design of preferred alternatives.
- Documentation
Community engagement summary and results to date
A series of engagement activities were conducted surrounding a Community Workshop on Tuesday, June 11, 2024, at Whitworth University. Prior to the workshop, project details and an invitation to the Workshop were shared at the Fairwood Farmers Market on Tuesday, May 28 and flyers distributed to businesses along US 395/Division Street on Thursday, May 30. Additional engagement included a second visit to the Farmers Market and two listening posts: one at Rosauers Supermarket, focused on inviting the community to the Workshop, and another at the Rockwood at Whitworth Retirement Community, which gathered feedback on key destinations and crossing concerns.
The Tuesday, June 11, Workshop, attended by 15 participants both in-person and online, featured interactive mapping exercises and survey questions to gather input on the community’s active transportation patterns and needs. Two online surveys designed to gather similar input as the workshop were distributed—one for Whitworth staff and students (available from May 9 to June 24) and one for the broader community (open from May 29 to June 24)—received nearly 100 responses combined. The community-wide survey, promoted through various channels such as social media and the Mead School District, included a link to an interactive online map tool for location-based feedback, allowing further input from those unable to attend the workshop.
- Participant demographic data
Through a variety of outreach efforts—including a hybrid workshop, listening posts, and online surveys—the WSDOT project team engaged with the community. Approximately 15 individuals participated in the hybrid workshop, while nearly 100 people completed the online survey. Below is a summary of the demographic data collected from participants.

- Walking & bicycling use and challenges
Workshop attendees and survey respondents shared how often they walk, roll, and/or bike along the project corridor. As shown in the pie chart below, 28% reported using the corridor daily or at least once a week, while 38% use it at least once a month or occasionally. 12% mentioned they don't currently use it but could someday, and only 22% indicated they never use it for biking, walking, or rolling and have no interest in doing so.
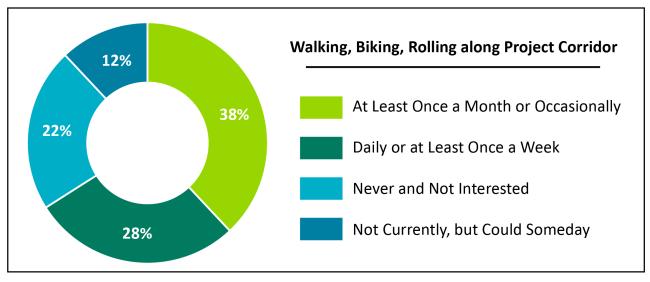
Pie chart showing how often people bike, walk or roll along the US 395 corridor between the Division Wye and Wanderemere in Spokane
When walking, bicycling, or rolling the corridor, 48% of respondents do so to visit businesses or services, while 40% say they commute to work or school. 34% do so for recreation, while 7% access the bus. With Spokane Transit planning for bus rapid transit on the corridor, those accessing the bus is expected to increase, as there is limited bus service around the corridor today.The most significant challenges when crossing US 395/Division St. are high vehicle speeds and the lack of physical barriers separating them from traffic. Other concerns include the perception of not being seen by drivers and insufficient space between them and vehicles. Additionally, many find there is not enough time to cross.
When asked where people currently cross US 395/Division St., nearly every cross-street was identified, including those where crossings are currently prohibited. Similarly, when asked where would people like to cross but don’t currently, nearly every cross-street was identified, as was a mid-block location between Hastings Rd. and Farwell Rd. These results show that there is a need for more legal crossings, and that existing signalized crossings do not provide enough features to make everyone feel comfortable crossing.
- Walking & bicycling destinations
Workshop attendees and survey respondents were asked to identify where they currently or would like to walk, bike, and roll to in proximity to the project corridor. Results of this activity are provided in the following map. There are destinations surrounding the entire corridor on both sides; however, clustering of destinations exists between Regina Ave. and Farwell Rd., between US 2 and Hawthorne Rd. and including the Whitworth University area, and along the US 2 corridor up to Hawthorne Rd. This exercise helped the project team understand that bicycle and pedestrian access is needed on both sides of the project corridor and along its entirety.

- Separated bicycle lane comfort
To meet the legislative Complete Streets requirement and WSDOT’s Complete Streets process, it was known up front that bicycles would have to be provided separation from motor vehicles, but the ability to offer a shared use path would have significant challenges. Workshop attendees and survey respondents were shown three scenarios of a location like that of somewhere on US 395/Division St. near Hawthorne Rd. and asked how comfortable they would be bicycling in the shown environment, including different types of separated bike lanes. The first scenario showed the existing layout of Division St., while Scenario #2 showed this location with a bike lane separated using tubular markers and Scenario #3 showed this location with a bike lane separated using a concrete curb.
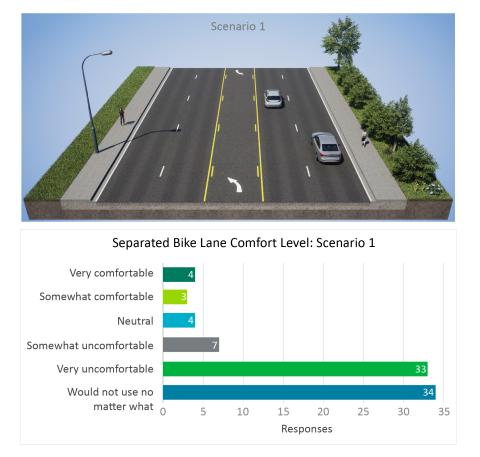
Comfort level of respondents for proposed scenario 1, separated bike lanes on US 395 from the Division Wye to Wandermere. 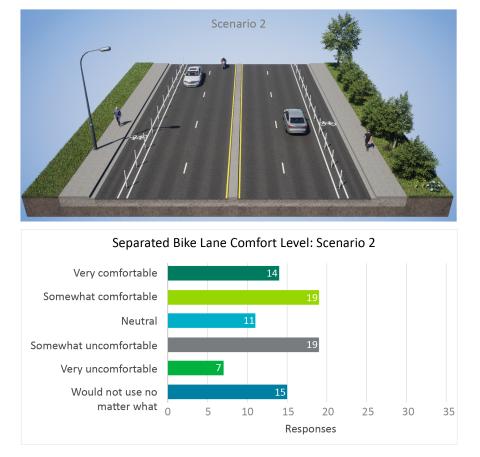
Comfort level of respondents for proposed scenario 2, separated bike lanes on US 395 from the Division Wye to Wandermere. 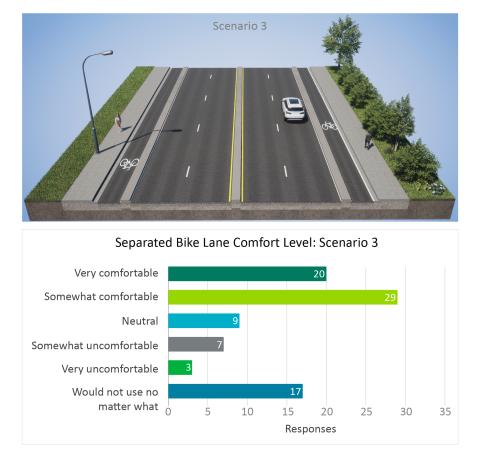
Comfort level of respondents for proposed scenario 3, separated bike lanes on US 395 from the Division Wye to Wandermere. The purpose of this activity was to understand how the community viewed softer separation (tubular markers) compared to more robust separation (curbed). Based on the survey scenarios, tubular markers significantly improve comfort levels compared to the existing environment, but participants expressed a preference for more physical separation. Respondents found the existing conditions to be very uncomfortable. While tubular markers help increase perceived comfort, the image featuring concrete curbs as a barrier resulted in a much higher level of comfort.
- Potential speed reduction along corridor

Speed limit reduction pie chart showing that over 50% of those surveyed would use a separated bike lane if the speed on the US 395 corridor was reduced. More than half of the respondents agreed that reducing speeds would make biking on a separated bike lane more comfortable. They feel that the current speed of traffic is high or that drivers are not sufficiently aware of their presence. One respondent indicated that street design, rather than signs, is more effective for safety, and two noted that more driver reaction time is needed. Several individuals emphasize the need for stronger barriers in all scenarios, suggesting that physical separation, like adding trees between bike lanes, would be more effective. Others worry about cars turning across bike lanes and stress that walkability and ease of judging car speeds are important considerations.
When asked where along the corridor they would support a speed reduction, nearly half of respondents supported a reduction for US 2 to Hawthorne Rd. Support decreased as you move north towards Farwell Rd., but about a third of respondents still supported a speed reduction up to the northern limits of the project. About one third of respondents noted they would not support a speed reduction on the corridor.
Complete streets gaps analysis
Analysis of collected traffic counts, posted speed limits and observed travel speeds, number of lanes, and existing bicycle and pedestrian facilities was used to calculate the Level of Traffic Stress (LTS) rating for bicycles and pedestrians – a measurement of how comfortable a roadway is to bicyclists and pedestrians, where LTS 1 is comfortable to everyone and LTS 4 is only comfortable to a very small portion of the population. WSDOT’s standards require Complete Streets projects to achieve LTS of 1 or 2 for both bicycles and pedestrians. From Country Homes Boulevard to Farwell Road, the pedestrian LTS is almost entirely 3 or 4 (even for existing sidewalks) and for bicycles is entirely LTS 4, meaning a gap exists for both bicycles and pedestrians (the existing Children of the Sun Trail north of Farwell Road achieves LTS 2). The maps below show the bicycle and pedestrian LTS ratings for the project corridor.
WSDOT currently does not have a similar way to assign a LTS rating to bicycle and pedestrian crossings. The project team must identify potential crossing improvements and locations to implement based on what improvements are selected for along the corridor, existing and planned bicycle and pedestrian infrastructure on cross streets, current and future land uses, needs identified by the community, and trying to enable the most direct route possible by reducing out-of-direction travel. The map below shows existing and planned bicycle and pedestrian infrastructure along and around the project corridor, including where crossings are currently prohibited or limited.
- Existing bicycle level of traffic stress
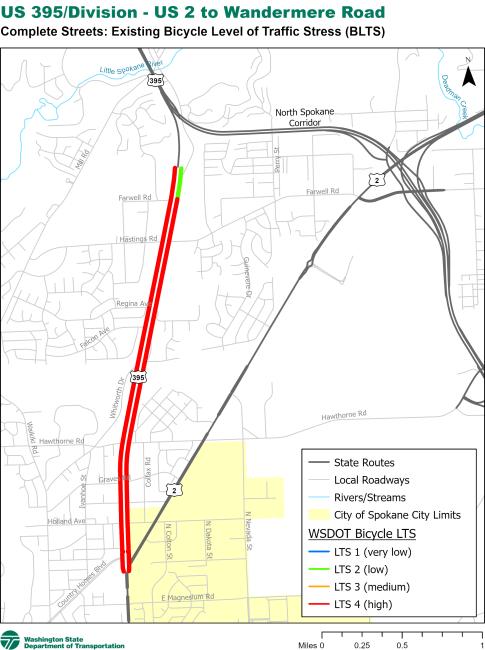
The associated map shows that the US 395 Division Street corridor is considered to be a high stress area for those wanting to bike along the route.
- Existing pedestrian level of traffic stress

The associated map shows that the US 395 Division Street corridor is considered to be a high stress area for pedestrians along the route.
- Existing and planned facilities along the corridor

The associated map shows that the US 395 Division Street corridor proposed bike facilities that include rapid flashing beacons and other various updates the route.
Spring 2023 - Summer 2027
Automated financial tables are not available at this time
As noted on the History & Background tab, this project is required to address gaps in bicycle and pedestrian infrastructure between Country Homes Boulevard and Farwell Road to achieve a Level of Traffic Stress (LTS) of 1 or 2. It must also improve crossings, including connections to infrastructure on cross streets. The map below shows the design strategies that have been selected to date for the project corridor and include images that provide an example of what each strategy is. It highlights the specific locations where each strategy is being designed. Below the map is a list of other strategies the project team is still investigating.
Following the map and list of other strategies is further information about the design strategies shown, including why they were selected and visual examples of what the final design could look like. More design details for these strategies will be shared in future updates as they are made available.

To provide a corridor that better supports all users, the project may also explore the following strategies:
Access control: Limit or eliminate where vehicles can enter or exit US 395/Division at select driveways and minor cross streets to reduce conflicts that can contribute to crashes.
Speed reduction: Lower vehicle speeds to create a more comfortable environment for bicycles and pedestrians and reduce potential severity of crashes.
Signal phasing strategies: Techniques used to manage traffic signal timing to reduce conflicts between motor vehicles, pedestrians, and bicyclists and make pedestrians and bicyclists more visible. Specific strategies being considered include:
Leading Pedestrian Interval (LPI): Signal timing strategy giving pedestrians a head start at intersections before vehicles are allowed to move, making pedestrians more visible to turning vehicles.
Protected Left Turns: Allow left turns only when a green arrow is present and provide a red arrow to prevent turns when pedestrians and cyclists are crossing.
No Right Turns on Red: Prohibits vehicles from making right turns at red lights to reduce conflicts with pedestrians and cyclists crossing the street.
Green Pavement Markings: Special green-colored markings applied to bike lanes to increase visibility of cyclists and alerting drivers that space is only for bicycles.
Corridor-based Improvements
Separated bike lanes, also known as protected bike lanes, are physically divided from motor vehicle traffic by barriers. For this project, the team recommends sidewalk-level separated bike lanes in both directions rather than other forms of separated bike lanes. This form places the bike lane at the same elevation as the sidewalk but is physically separated from both pedestrians and vehicles. A concrete curb will be used to separate the roadway from the bike lane while a buffer, such as patterned concrete, will separate the sidewalk from the bike lane, providing cyclists with a dedicated and more comfortable space. This design enhances comfort by distancing cyclists from traffic and reducing conflicts with pedestrians, while also being easier and less costly to maintain over time. The project team has set separated bike lanes as the baseline (minimum standard) for this corridor, as conventional bike lanes do not offer sufficient space for bicyclists to feel comfortable given traffic counts and travel speeds. For more details, see the Related Links tab.
Sidewalk gaps will also be filled as part of this design. This includes providing a six-foot sidewalk where no sidewalk currently exists and replacing sidewalks that are less than five feet wide or in poor condition. Sidewalks that are five feet wide and in good condition will be kept if they fit the overall design.
Filling in sidewalk gaps and adding the sidewalk-level separated bike lanes can largely be done with keeping existing motor vehicle lanes but reducing their width, as shown in the cross-section image below. As noted, some turns at select minor cross streets and driveways may be restricted or removed. The third northbound lane that begins just south of the Fred Meyer at Hastings Road will be kept; however, how it begins will likely be reconfigured near the southern driveway of the Fred Meyer.

Crossing-based Improvements
Pedestrian Hybrid Beacons (PHBs):
A Pedestrian Hybrid Beacon (PHB) is a type of traffic signal designed specifically for pedestrians to cross busy wide streets with high speeds. It's particularly useful at locations where there is demand for pedestrians to cross, but a traditional traffic signal is not warranted or would be too disruptive.
When no pedestrians are crossing, the PHB stays off, and traffic flows normally. When a pedestrian presses the button to cross, the PHB goes through several phases:
Flashing yellow light: Alerts drivers that the light is about to change.
Solid yellow light: Tells drivers to prepare to stop – similar to the yellow phase of a traditional traffic signal.
Solid red light: Requires drivers to stop, allowing pedestrians to cross.
Flashing red light: After a few seconds, the light flashes red and is treated like a stop sign, allowing drivers to proceed if the crosswalk is clear.
A PHB improves the ability of pedestrians to cross by giving them a clear and protected time to cross while minimizing disruption to traffic flow when no one is crossing.
WSDOT is planning to install PHBs at the following intersections, as traffic volumes and speeds are too high and the width of the roadway too great to place a crosswalk without a signal:
Holland Ave.
Identified in the Spokane Regional Transportation Council’s DivisionConnects plan, this PHB will help connect homes with nearby businesses including grocery stores. It will also help crossings for planned bus stops on Division St. at this intersection while also improving access to existing bus stops nearby on US 2.
Westview Ave.
Identified via the project’s community engagement, this PHB will help connect homes with several destinations that are popular to visit on foot including a coffee shop, convenience store, and church.
Graves Rd.
The Spokane Regional Transportation Council’s DivisionConnects plan suggested this location for a traditional traffic signal to help with pedestrians crossing; however, the vehicular traffic here does not justify this level of investment. A PHB will help connect neighborhoods, Holmberg Park, and the US 2 corridor.
Regina Dr.
Identified via the project’s community engagement and analyzing historical crash data, this PHB will help connect neighborhoods, including a new apartment complex east of Division St., with several destinations including a church, coffee shops, and the Fred Meyer shopping center.
Protected Intersection:
A protected intersection is designed to make intersections less stressful and reduce conflicts with motor vehicles for all road users, especially pedestrians and cyclists. The main idea is to separate different types of traffic (cars, bikes, and pedestrians) and give everyone their own space to move through an intersection, which is often the most stressful part of a walking, biking, or rolling trip.
Key features include:
Separate and dedicated bicycle and pedestrian spaces: Both bicycles and pedestrians have their own spaces, including separate crossing spaces. For bicycles, this means left turns can be accomplished by traveling through the intersection and then across rather than having to share a left turn lane with motor vehicles. Bicycle space is often delineated with green pavement markings to further increase their visibility and communicate the separation of all modes.
Corner islands: These are small, raised areas at each corner of the intersection. They help protect cyclists by keeping them separate from cars turning right, and they make it easier for pedestrians to cross in a straight line.
Set-back crossings: Crosswalks and bike crossings are set back from the main intersection. This means cars turning have more time and space to see and yield to people that are walking or biking.
WSDOT intends to install protected intersections at the signalized intersections along the corridor:
Country Homes Blvd. (likely partial implementation)
Hawthorne Rd.
Hastings Rd.
Farwell Rd. (includes new crosswalk along south leg of this intersection)
Complete Streets General FAQs
- Q: What are Complete Streets?
A: This new design approach serves all users, regardless of age, ability, or mode of travel. It focuses on planning, designing, building, operating, and maintaining a transportation system that provides comfortable and convenient access to destinations for everyone. Accessibility is especially important for people who walk, bike, or roll, with "rolling" referring to mobility by wheelchair or other assistive devices. This approach aims to create a transportation system that works for everyone, strengthens communities, expands options for non-drivers, and makes travel more reliable. It also includes ensuring ADA-compliant sidewalks and crosswalks, especially at high-traffic intersections. Safety and community collaboration are the most important aspects of this approach. For more information visit WSDOT’s Complete Streets site.
- Q: Why is WSDOT using funds towards improvements for bicycles and pedestrians?
A: In 2022, the Washington State Legislature passed Move Ahead Washington, requiring WSDOT to incorporate Complete Streets principles into transportation projects in population centers with an estimated budget over $500,000 and starting design on or after July 1, 2022. WSDOT adopted these principles to enhance access for all users, including pedestrians, bicyclists, and public transportation users, in projects constructed on state highways consistent with RCW 47.04.035. This approach aims to improve accessibility not only for those who choose to walk and bike for leisure and recreation but for those who rely on these modes as their primary means of transportation.
- Q: Why is WSDOT spending money on bicycle and pedestrian infrastructure if I don’t see people walking or biking?
A: A: By law, it is WSDOT’s responsibility to invest in bicycle and pedestrian infrastructure to create more accessible and comfortable environments for all mode users. A lack of people currently walking and biking can often be traced to the existing environment feeling uncomfortable and exposed. When more dedicated and comfortable options are available, more people are likely to walk or bike. Studies show that providing these facilities encourages more people to choose active transportation, reducing traffic congestion, improving public health, and enhancing community well-being.
- Q: Can bicycle infrastructure and routing be added to nearby local streets instead of the state highway corridor?
A: State highway corridors often provide direct, efficient routes to key destinations like businesses, schools, and transit hubs. Residential streets may not offer the same connectivity. In addition, state law does not currently allow WSDOT to develop on locally owned roads due to constraints related to right-of-way and ownership. Locally owned roads fall under the jurisdiction and control of the respective local government, which holds the authority over their maintenance, development, and management.
- Q: Bicycle infrastructure already exists on nearby local streets or is planned. Can this satisfy WSDOT’s Complete Streets requirement?
A: In very limited circumstances, existing bicycle infrastructure can count towards WSDOT’s satisfaction of the Complete Streets requirement. However, this must be determined on a case-by-case basis and the local infrastructure must meet the same requirements WSDOT is held to. Planned improvements must be funded and scheduled for construction to be considered and must meet the same conditions as existing infrastructure.
- Q: Will any car lanes be removed to make room for bicycle or pedestrian improvements?
A: In some cases, car lanes may be reconfigured or reduced to accommodate other modes of transportation, especially if the goal is to enhance safety and improve traffic flow for all users. However, each project location is unique requiring a careful study and alternative solutions are considered.
- Important Bike Lane Terminologies
Conventional Bike Lane: Also referred to as a “traditional” bike lane or simply a “bike lane”, this type consists of a designated lane on the roadway exclusively for cyclists, separating bicycles from vehicles with a painted line accompanied by symbols and signage. Conventional bike lanes provide increased comfort for cyclists on lower-traveled, lower-speed roadways but become less comfortable on busier and higher-speed roadways.
Buffered Bike Lane: A bike lane that includes a painted buffer zone between the bike lane and motor vehicle lanes. The buffer adds extra space, increasing comfort by providing additional separation between cyclists and motor vehicles.
Separated Bike Lanes (Protected Bike Lanes): Bike lanes that are physically separated from motor vehicle traffic by barriers such as plastic tube markers, curbs, planters, or even parked cars. These lanes offer a higher level of comfort for cyclists by providing a physical barrier between them and motorized traffic.
Shared Use Path: A paved pathway designed for both pedestrians and cyclists, usually wider than a standard sidewalk (10 feet at minimum). Shared use paths are often found in parks, along rivers, or parallel to roadways, providing a comfortable off-street option for non-motorized travel completely separated from motor vehicles.
Complete Streets General FAQs
- Q: What are WSDOT’s plans for maintaining a snow-free bike lane?
A: WSDOT as an agency is researching how to address snow removal and general maintenance for separated bike lanes and other bicycle/pedestrian infrastructure, including what equipment would be best for different situations. Currently, WSDOT Eastern Region lacks the appropriate equipment and faces significant budget challenges for staff to clear bike lanes and shared use paths that are separated from roadway. However, the sidewalk-level separated bike lanes were selected in part because WSDOT maintenance staff noted this facility would be easier to maintain, particularly as additional equipment is obtained. In short, WSDOT cannot guarantee to keep the bike lanes free of snow once the facility is constructed; however, is investigating options to try and get to that point in the future.
- Q: Has a hardened barrier, like a jersey barrier, been considered to separate vehicle traffic from the bike lane?
A: Yes, WSDOT considered various barrier options including the jersey barrier and the emerging Toronto barrier. However, barriers create maintenance challenges, especially when they separate the roadway and pedestrian/bicycle facilities. For the roadway, it is difficult to clear snow over barriers and the space available leaves no room for snow to store around the barrier, while also making it more difficult for maintenance staff to enter the bike lanes and sidewalks they protect to clear them from snow and debris that accumulates behind the barrier. Additionally, barriers require more space, particularly at higher speeds, which is not available for much of the corridor. And the bridge over Whitworth Drive may not have enough load capacity to add barriers.
- Q: What are your strategies to coordinate with state and local law enforcement to enforce speed limits along the corridor, especially on some portions that may have speed reductions from the present speeds of 50 mph and 45 mph?
A: The team is engaging with state and local law enforcement as part of this project. Our agency coordination group includes law enforcement representatives and will continue collaborating as the project progresses. Specific strategies being explored to promote the adherence to reduce speeds include narrowing lane widths, pedestrian hybrid beacons (PHBs), and raised medians in strategic locations such as for median refuges at crossings. Additional strategies to influence speeds are also being investigated.
- Q: Can more space be provided between the roadway and sidewalk-level bike lane?
A: Space within WSDOT’s right-of-way is limited for much of the corridor, with the current design utilizing nearly all available space once factoring in drainage and slope constraints. However, the project team is reviewing the corridor to see if more space can be provided in select areas.
Other questions
Q: When will the North Spokane Corridor be finished?
A: This is a major project that has been in development for many years, with construction currently active. To date, 7 miles have been completed, with only 3.5 miles remaining. The expected project timeline is to be completed in 2030. For more detailed timeline information and the latest updates, visit the North Spokane Corridor project webpage.
Shea Suski
Principal Multimodal Planner – Complete Streets Lead
509-324-6135
shea.suski@wsdot.wa.gov
Alex Proszek
Project Engineer
509-503-8184
alexandra.proszek@wsdot.wa.gov

