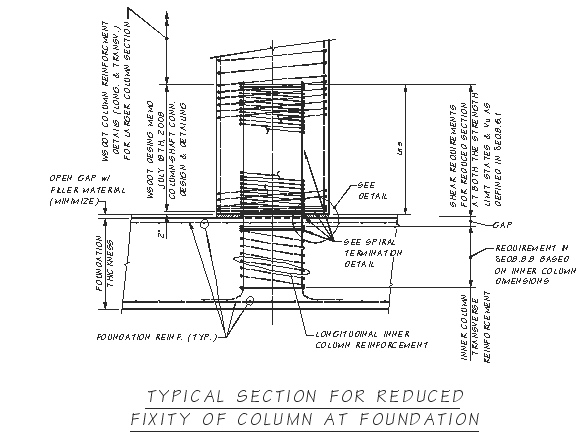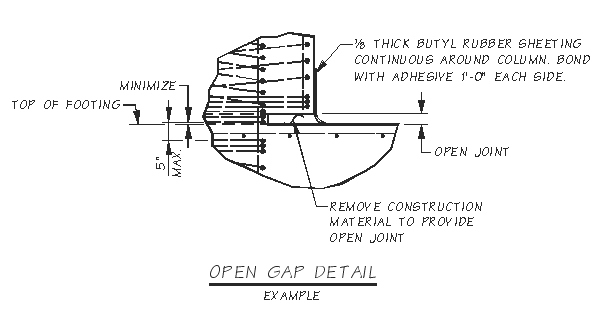
1)
INNER CONCRETE
COLUMN a)
LONGITUDINAL
REINFORCING i)
The longitudinal
inner column reinforcement shall extend a distance of Lns into the
column and shall be set on top of bottom mat reinforcement of foundation with
standard 90 degree hooks. Lns
= Ls + sc + Lpa, where: Ls
= 1.7* Lac (for Class C lap splice) Lac
= development length of bar from the Seismic Guide Spec. 8.8.4. sc
= distance from longitudinal
reinforcement of outer column to inner column. Lpa
= Analytical Plastic Hinge Length defined in the Seismic Guide Spec. 4.11.6-3. ii)
The longitudinal
reinforcing in the inner column shall meet all the design checks in the AASHTO
Seismic Guide Specification and AASHTO LRFD Bridge Design Specification. Some specific checks will be addressed
as follows: (1)
A Shear Friction
check shall be met using the larger of the plastic shear capacity of the inner
column or the ultimate shear demand from strength load cases at the hinge
location. The area of longitudinal
inner column reinforcement, Ast, in excess of that required in the
tensile zone for flexural resistance (usually taken as ½ the total longitudinal
bars) may be used for the required shear friction reinforcement, Avf. (2)
The flexural
capacity of the inner column shall be designed to resist the Strength load
cases and meet cracking criteria of the service load cases. Special
consideration shall be given to construction staging load cases where the
column stability depends on completion of portions of the superstructure. (3)
The axial
capacity of the inner column shall meet the demands of Strength load cases,
including case IV, assuming the outer concrete has cracked and spalled off. The
gross area, Ag, shall be the area contained inside the spiral
reinforcement. (4)
The inner core
shall be designed and detailed to meet all applicable requirements of Section 8
of the Seismic Guide Specification. b)
TRANSVERSE
REINFORCING i)
The upper portion
of the transverse reinforcement, inside the larger column dimension, shall meet
all the requirements of the AASHTO Seismic Guide Specification and AASHTO LRFD
Bridge Design Specification. The demand
shall be based on the larger of the overstrength plastic shear demand of the
inner column or the ultimate shear demand from strength load cases at the hinge
location. This upper portion shall
be extended to the top of the longitudinal reinforcement for the inner column (Lns).
ii)
The lower portion
of transverse reinforcement, in the foundation, shall meet the minimum
requirements of the AASHTO Seismic Guide Specification 8.8.8, for compression
members, based on the dimensions of the inner column. This reinforcement shall be extended to
the bend radius of the of the longitudinal inner column reinforcement. iii)
A gap in the
inner column transverse reinforcement shall be sized to allow the foundation
top mat reinforcement and foundation concrete to be placed prior to setting the
upper portion of the transverse inner column reinforcement. This gap shall be limited to 5 inches; a
larger gap will require the Bridge Engineer’s Approval. The spiral reinforcement above the
footing shall be placed within 1 inch of the top of footing to reduce the
required gap size. The WSDOT Spiral
termination details will be required at each end of this gap, the top of the
upper transverse reinforcement, but no the bottom of the lower transverse
reinforcement. c)
Analytical
Plastic Hinge Region i)
The analytical
plastic hinge length of the reduced column section shall be based on
horizontally isolated flared reinforced concrete columns, using equation
4.11.6-3 of the AASHTO Seismic Guide Specifications. ii)
The end of the
column which does not have a reduced column section shall be based on equation
4.11.6-1 of the AASHTO Seismic Guide Specifications. 2)
OUTER CONCRETE
COLUMN a)
The WSDOT Bridge
& Structures Office normal practices and procedures shall be met for the
column design, with the following exceptions: i)
The end with the
reduced column shall be detailed to meet the seismic requirements of a plastic
hinge region. This will ensure that
if a plastic hinge mechanism is transferred into the large column shape, it will
be detailed to develop such hinge.
The plastic shear this section shall be required to resist shall be the
same as that of the inner column section. ii)
The WSDOT spiral
termination detail shall be placed in the large column at the reduced section
end, in addition to other required locations. iii)
In addition to
the plastic hinge region requirements at the reduce column end, the outer
column spiral reinforcement shall meet the requirements of the WSDOT Design
Memo dated July, 18th, 2008.
The k factor described in this memo shall be taken as 0.5 if the column
axial load, after moment distribution, is greater than 0.10f`cAg
and taken as zero if the column axial load is in tension. Ag shall be taken as the
larger column section. Linear
Interpolation may be used between these two values. b)
This procedure described
the requirements when the reduced column section was placed at the
foundation. Similar checks will be
required if the reduced section were placed at the crossbeam, along with any
additional checks required for those sections. One such additional check is joint shear
in the crossbeam based on the overstrength plastic capacity of the reduced
column section. c)
The column end
without the reduced column section shall be designed with WSDOT practices for a
traditional column, but can account for the reduced overstrength plastic shear,
applied over the length of the column, from the overstrength plastic capacities
at each column end. 3)
GAP IN CONCRETE
AT REDUCED COLUMN SECTION
a)
This gap shall be
minimized, but not less than 2 inches.
The gap shall be constructed with a material sufficient strong to
support the wet concrete condition. The final material must meet the
requirements described below. If a material can meet both conditions, then it
can be left in place after construction, otherwise the construction material
must be removed and either cover the gap or fill the gap with a material that
meets the following: i)
The material in
the gap must keep soil or debris out of the gap for the life of the
structure. This is more specific if
the gap is to be buried under fill at the foundation and inspections will be
difficult / impossible. ii) The gap shall be sized to accommodate rotations from service, strength and extreme load cases. In no loading condition shall the edge of the larger column section cause a compressive load on the footing. If a filler material is used in this gap which can transfer compressive forces once it has compressed a certain distance, then the gap shall be increased to account for this compressive distance of the filler material.
The AASHTO Guide specifications for LRFD Bridge Seismic Design results in some cases in higher force demand for foundation design. This memorandum gives clearer guidelines on how to use reduced fixity in a column to decrease overstrength plastic demands into the foundation.
cc: Mohammad Sheikhizadeh, Bridge Construction - 47354
|

