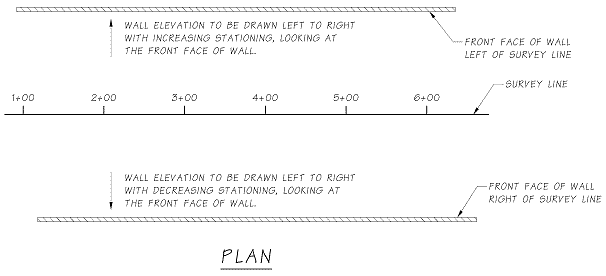
FROM: J. Kapur - 47340 SUBJECT: Detailing Procedure for Retaining Walls In order to keep the stations increasing from left to right, retaining walls are being detailed by All views shown in the LAYOUT SHEET must be from left to right in the direction of increasing roadway stationing and mileposts - to be consistent with WSDOT Plans Preparation policy and general PS&E consistency. To improve practicality in the field, the following guidelines shall be used for drawing the subsequent WALL ELEVATION sheets. Walls Located Left of Survey Line: Walls Located Right of Survey Line:
cc: J. A. Weigel, Bridge and Structures - 47340
|
